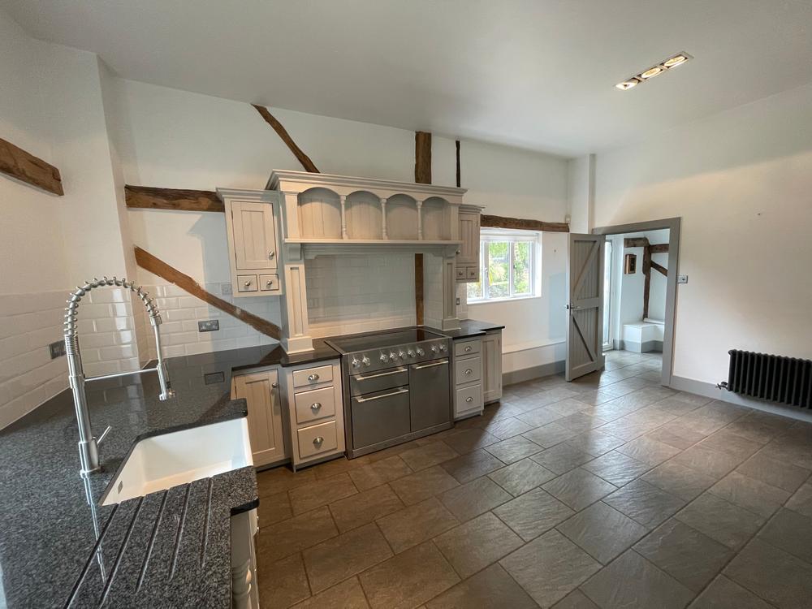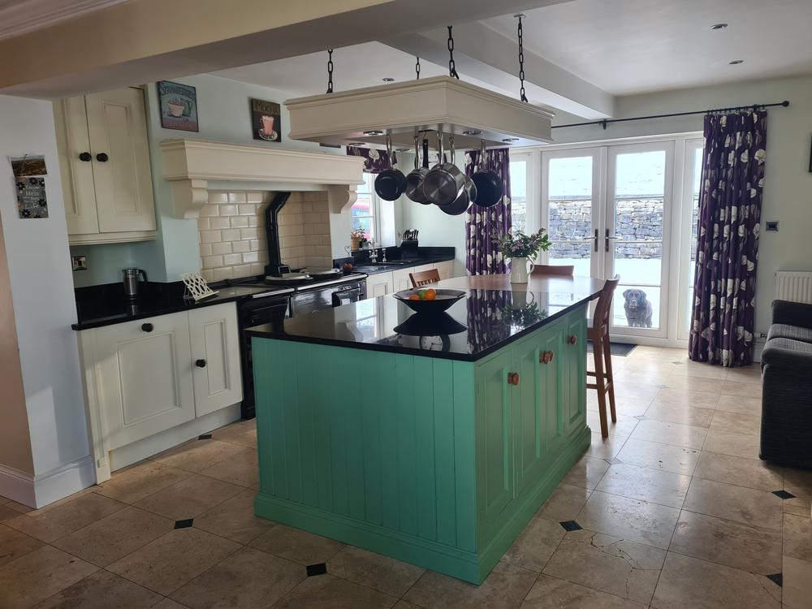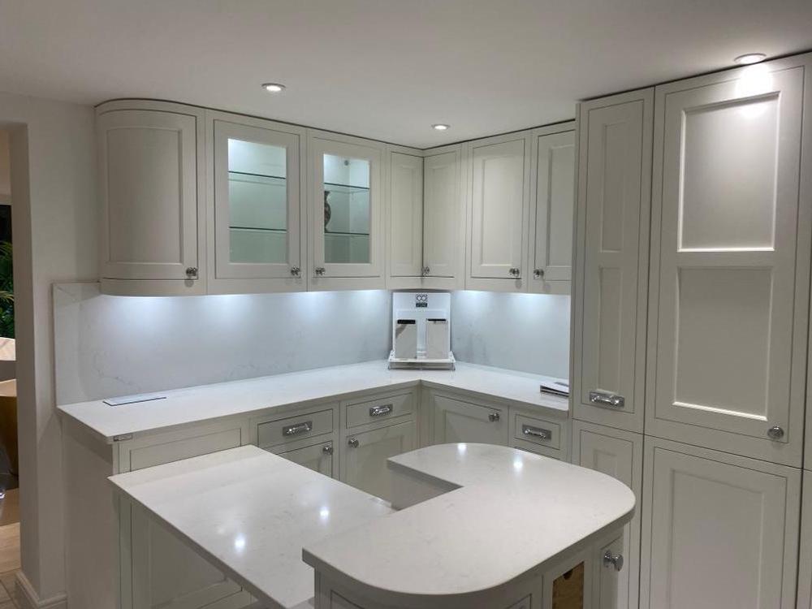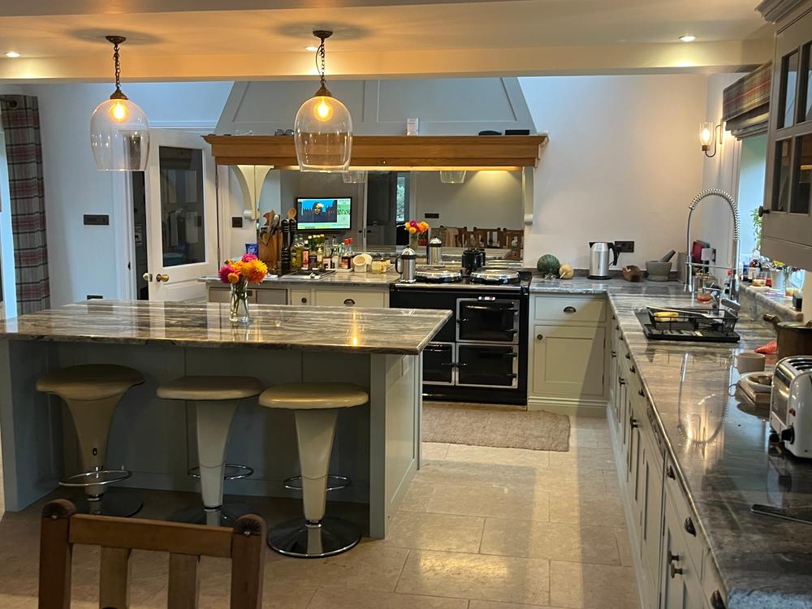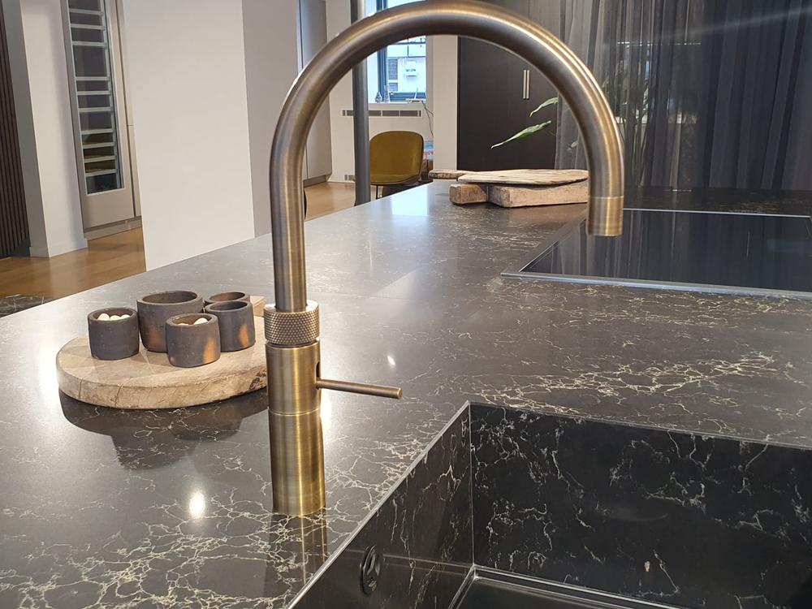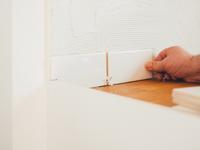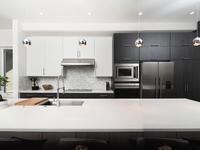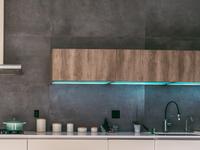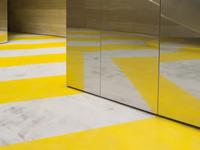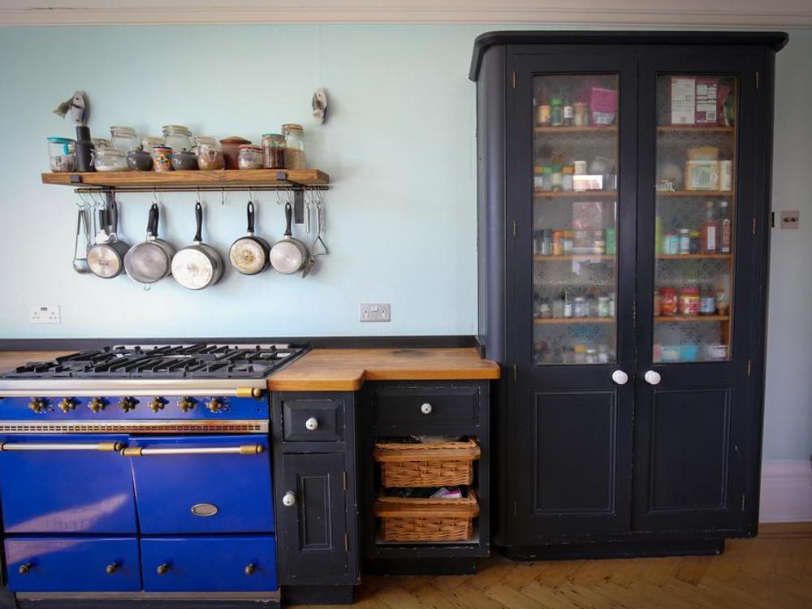
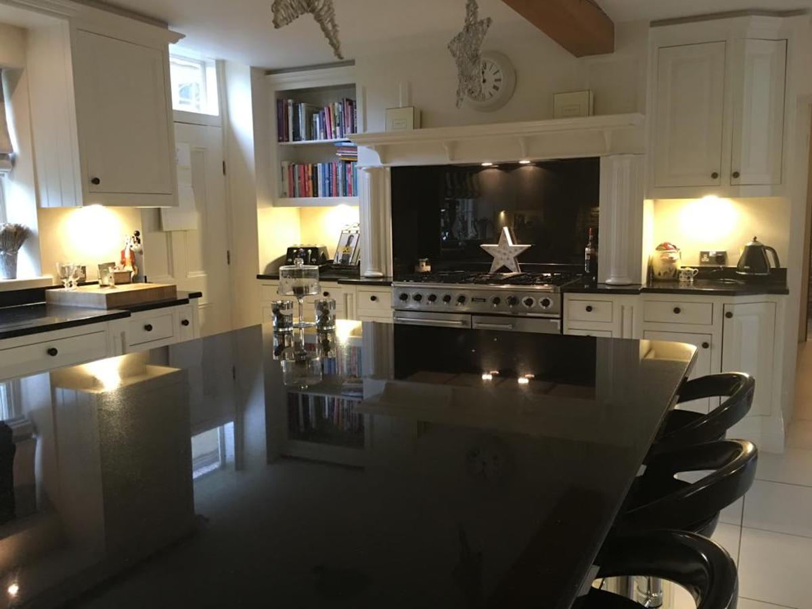
About this kitchen
| Shape: | L-shaped with island |
| Style: | Traditional |
| Colours: | White |
| Cabinets: | Wood |
| Worktop: | Granite |
Kitchen breakdown:
Part one of the kitchen Pic 1 - first run of units Radiator covers under window measure 22cm wide From floor to top height inc skirting 57 cm 40 w/o skirting Both radiator panels fully removable (Skirtings 19cm deep)
Pic 2 dresser area with pillistars from left to fridges Height including skirtings 238cm from floor to ceiling Granite top measuring 91cm w x 58 cm deep Spotlights underneath 112 cm wide to open cupboard doors Shelves to the top 70 deep 90 wide Below 2 x90cm wide pan drawers 54cm deep Slim cupboards either side of double fridges, left hand opening, internally 26cm wide 54 cm deep Top cupboard 63cm high bottom 120 cm high
Pic 3 Fridges Two ornate pillistars either side of fridge 2x miele fridges both included in sale 180cm high 59cm wide Above is decorative shelf 116 cm wide & 32cm high
Pic 4 Oven To right of the fridges Another tall cupboard split into two as in pic to but right hand opening with same measurements To the right of these double cupboard with shelf in the middle 56cm deep, 35cm wide 900mm wide baking oven (not included in sale) Below are two deep pan drawers 33cm high, 85cm wide 54cm deep x2 with ornate pillistar to the right
Main Body of the kitchen
Pic 5 Larger Dresser (behind the island) 235cm high 166.5cm wide Wooden end casing panels to the outside To the top glass cupboards measuring 36cm wide inside by 30 cm deep 82 cm high with glass shelf in the middle spotlight inside - to either side of a shelving unit measuring 82cm high x 46cm wide x 26cm deep Granite shelf in the middle with up-stand 40cm deep x 139cm wide spotlights underneath Below we have two cupboards either side of shelf 36cm wide x 66cm high x 30cm deep with shelf to the middle Below shelf (with books on) 40 cm wide x 19cm deep x 58cm high
Pic 6 Island Granite top 195cm wide x 157cm x 3cm deep
Stool end of island x3 cupboards Left hand cupboard 36 w x 65 h x 50 deep with 2 shelves insider Middle cupboard 56 w x 50 dx 66 h Right cupboard 16 d x 65 h x 46w Overhang of granite of 28.5cm where our bar stools sit underneath
Island side 2 140cm wide 2x double electrical sockets to either side at high level Two Neff warming drawers to the centre one single one deep warming drawer Single drawer measures 59cm wide x 48cm deep x 13.5cm h Double drawer 59.5 cm wide x 29cm high x 50cm deep Drawer underneath 50cm wide x 43cm deep x 15 cm deep
Side 3 (Microwave) Cupboard to left 46cm wide x 33 cm deep x 66cm high (2 shelves inside) Cupboard to right 45 cm x 50 cm deep x 66cm high (2 shelves inside) Microwave (Neff Combi oven/microwave)in middle 60cm wide x 45cm high x 50 cm deep Drawer underneath 54cm wide x 50cm deep x 17cm high
Side 4 Decorative panelling only
Pic 7 Small dresser (Housing CCTV) 138cm wide x 210 high x 53cm deep 3 different sized cupboards across the top all decorative no shelves inside etc Granite worktop shelf in the middle below two cupboards and one corner cupboard Left hand/Middle cupboard together 74cm w x 68cm h x 43cm d Right hand corner cupboard 26cm w x 42cm d (tapers off) 66cm high
Pic 8 Run of units under window/sink area Top run 400cm wide x 100cm deep canopy with three spotlights Left hand side high cupboard 81 cm h x 66cm w x 30cm deep (2 internal shelves) Right hand side high cupboard 82cm h x 56 cm w x 30cm deep Granite worktop running through from left to right with double Belfast style double stainless sink in the middle - Sink measuring 92 cm w x 43cm deep 25cm h - with central mixer tap Bottom run of units left hand side double cupboard 66 h x 54 w x 50 d with shelf in the middle small drawers above x2 measuring 42cm d x 26 cm w x 12cm h Neff dishwasher 60cm wide next to these and sink Double cupboard under sink measuring 88cm w x 52 cm d x 37cm high (mainly used as sink housing with some storage) to the right of sink cupboard measuring 56cm w x 53cm h x 50cm d Cutlery Drawer above (with wood cutlery dividers) 50 cm w x 40 cm d x 12 cm h Butchers block measuring 45 x 45 cm x 7cm deep Underneath block a further cutlery drawer with dividers 40cm d x 30 cm w x 12cm h Cupboard underneath drawer 54cm g x 36cm h x 54cm d (shelf in the middle) End cupboard (tapers off) widest part 48 cm d x 26cm w x 66cm h
Pic 9 Main run including cooker 345cm wide 240cm high Left hand side book shelves measure 82cm h x 76cm w x 26cm d with shelf to the middle Granite worktop area (runs throughout) 56cm d x 80 cm w 3cm h (up-stand 8cm high) 2 small drawers underneath both 30 w x 40 d x 12cm h 2 larger pan drawers underneath 72 w x 48cm d x 20cm h Falcon semi commercial cooker 119cm w x 66cm d x 95cm h - casing around to be included with extractor hood and 2 x hidden spice cupboards - 20cm w x 70 cm h x 28cm d To the left and right of cooker 4 small drawers either side 20cm w x 12cm h x 40cm d To the right of the cooker (kettle area) Above 2x cupboards 36cm w x 81cm h x 28cm d (2 shelves inside) Top Right cupboard (tapers off) 81 cm h x 26cm w x 28cm d - 12cm d Granite worktop 75cm w x 28.5cm - 43.5cm d Underneath worktop drawer 39cm d x 31cm w x 12 cm h Cupboard under drawer 54cm h x 36 cm w x 50cm d End cupboard (tapers off) 66cm h x 26cm h x 50cm - 34cm d

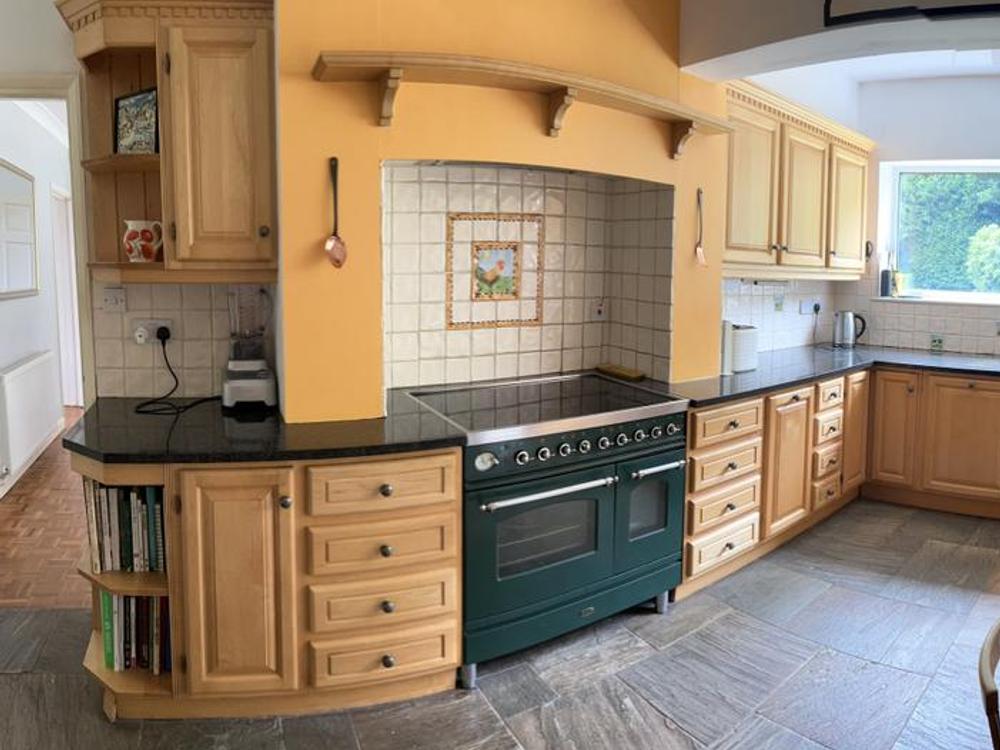
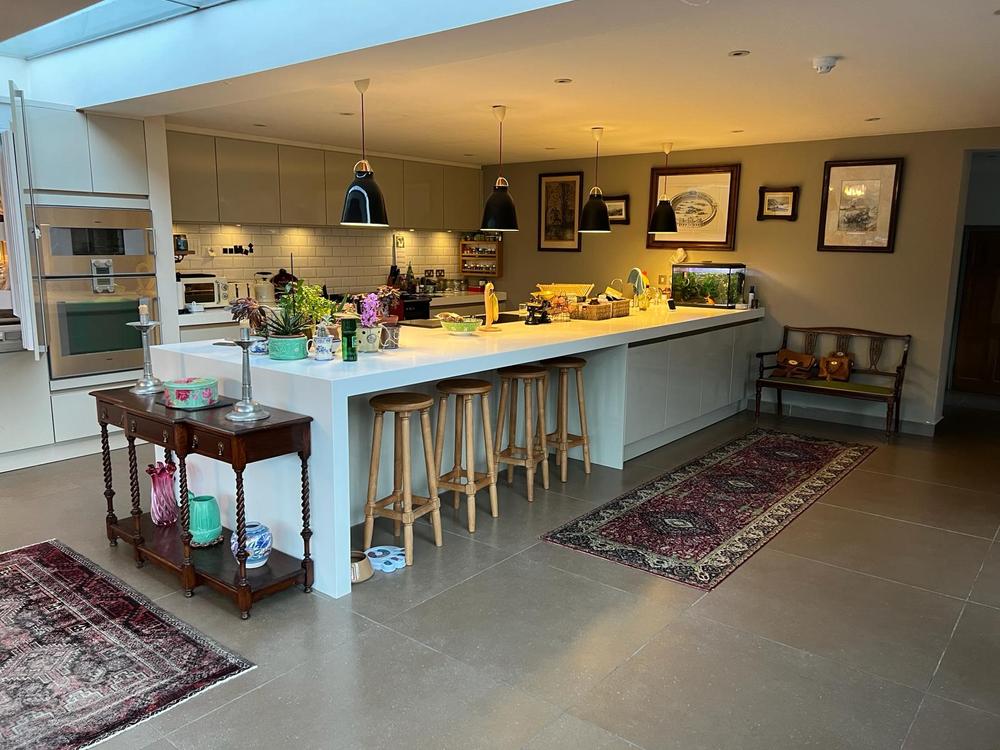
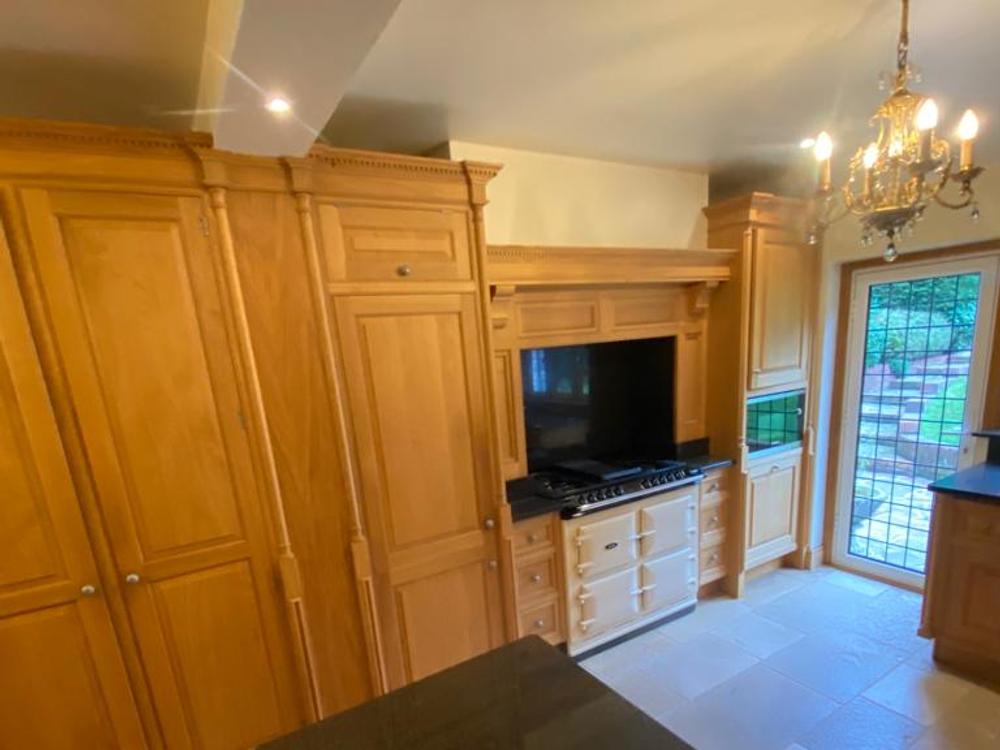
.jpg?width=1000&height=750&resize=entropy)
